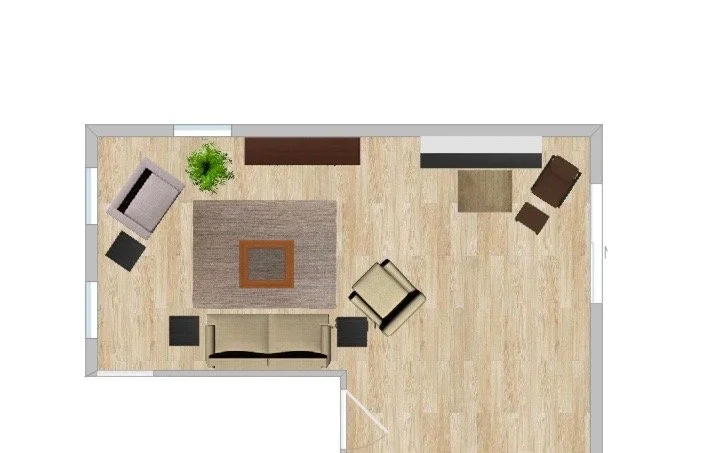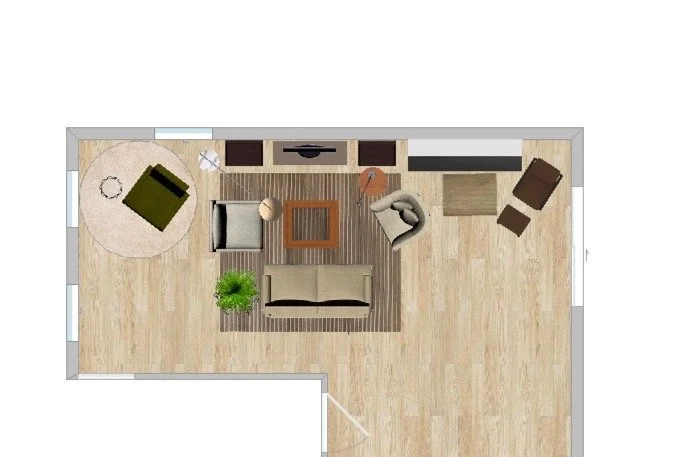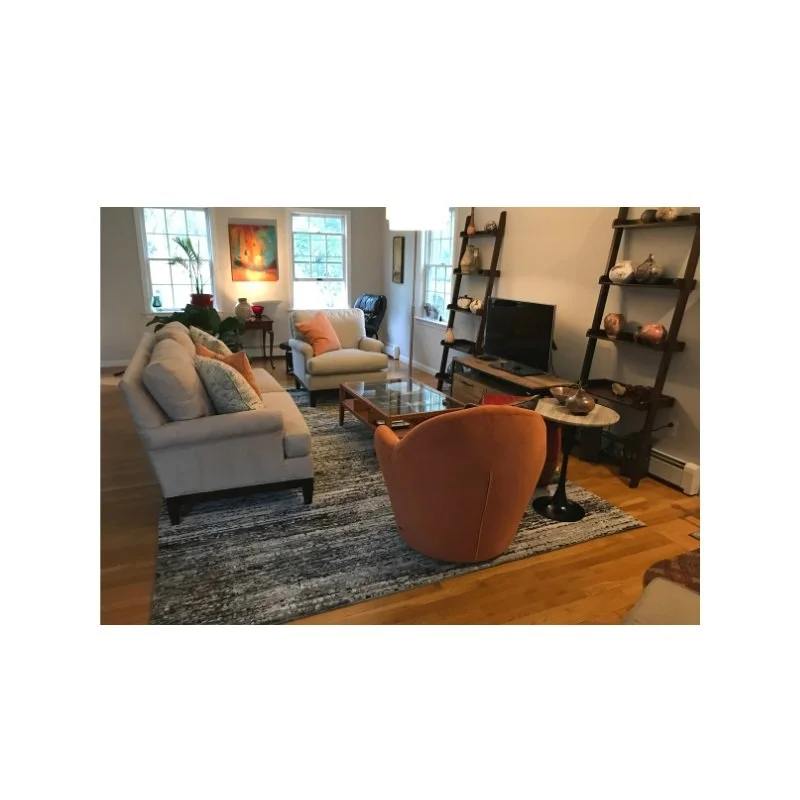Want an Easy Way to Rescue That Awkward Living Room Layout?
Here’s an interior design story that might ring a bell with you.
Susan came to me with a problem that I hear frequently: she said that no one sat in her living room when she had friends over, and she couldn’t understand why the room wasn’t inviting. She had big, comfy furniture in there and plenty of space, but people always gathered around the kitchen island or the dining table instead. Sound familiar?
I think everyone has the best intentions for The Living Room. We make it as welcoming and comfortable as possible, and sometimes no matter what we do, it just doesn’t live up to its name.
Susan had arranged her furniture in the typical way, placing the sofa right up against the longest wall. The tv was in a big entertainment unit on the opposite side of the room, and her oversized armchair sat against the far wall.
When I asked how she used this space, Susan listed three activities: watch tv, socialize, and walk through to reach the front door and hallway. As we talked, she revealed the problem around socializing. She also said that in order to reach the front hall, she needed to walk through the middle of the furniture arrangement.
Susan had achieved one goal of watching tv, but the other two activities still frustrated her.
Let’s take a look at her original living room layout. At first glance it looks fine, the furniture fits easily and there’s plenty of space.
It was another story when she used the room for gatherings. She found it difficult to have a group conversation or watch a game together. When guests arrived, she had to carefully navigate a path to the front door (left of the sofa) without stepping on lots of toes. She couldn’t figure it out--why was socializing so awkward at her house?
Looking at the floor plan, do you see how she had arranged her furniture by following the physical outline of the room? This is a very common approach and it actually dates back hundreds of years.
But in Susan’s case, the oversized chair ended up being too far away from the sofa and side chair, which made it difficult to hear and have a comfortable group conversation. The other result of her layout was that the traffic pattern went right through the middle of the room, which is not ideal for efficiency or safety.
Turns out, Susan’s frustrations stemmed from her layout, not from her socializing.
What if there was a different way to think about this? Instead of letting the walls determine your furniture arrangement, what if you base your layout on how you really use the room?
This is super important because knowing exactly how you use a space is the first step to creating a logical floor plan.
Check out the new living room layout, below.
Susan’s layout after
Susan said that watching tv is the primary activity in this room, so it made sense to bring the major pieces closer together and turn the tv into a focal point. She also wanted to socialize easily there, and the arrangement encourages that now because it’s more intimate; people can sit closer and hear each other better. It also creates space for a direct pathway behind the sofa, meaning no more obstacle course from the front door into the kitchen. And there’s even bonus space for a reading nook in that sunny corner.
Susan’s Living Room
If your layout is giving you trouble, take some time to think about how you use the room. Get totally honest with yourself about the main activities in there: watching tv, gaming, eating meals, reading, napping, playing on the floor, exercising, walking through, crafting or whatever else. This is all about thoroughly knowing and accepting how you use the space. Then from that viewpoint, see how your furniture and your layout can support those activities in a functional way.
Here’s what you can do:
Step 1. Make a list of all the activities you do in your room.
2. Then write down exactly how you like to do these things. Perhaps you like to watch tv with your feet up, or you read in the same chair because it’s supportive, etc.
3. Once you’ve listed all the ‘hows’, take note of all the items you need to do these activities. Are you missing anything that would make those activities easier?
4. If so, check around your house to see if you already own any of the items you need. You might be surprised at what you can repurpose. A little side chair can function as a nightstand, for example. A forgotten floor lamp can brighten up the reading corner.
5. If you do find larger things, please measure them before you move them to make sure they’ll fit where you want them to go.
6. If you don’t have the right pieces, then it’s time to go shopping (don’t forget to bring the measurements with you!).
It’s tempting to skip the measuring, I know. But it’s really no fun to shove big pieces of furniture around only to find that they just don't fit. That’s really disappointing, and potentially back-breaking. Taking the time to measure everything will definitely pay off.
After our project was finished, Susan said: “my space now draws me in to enjoy the room and compliments the open floor plan of the entire first floor.”
Your furniture arrangement needs to be in service to your lifestyle. When you design your room with that in mind, your layout can do its job of letting you live your life with ease.
Until Next Time,
Nan
About Nan
I’m an interior designer who helps people turn their homes into their sanctuaries without the pain of renovating. I’ve been working as a professional designer since 1995 and one thing I love about interior design is how it can evoke a mood and create whatever feeling you want in your space. In that way, it’s kind of magical.
Does your Layout support your Lifestyle?
Get the free guide.






